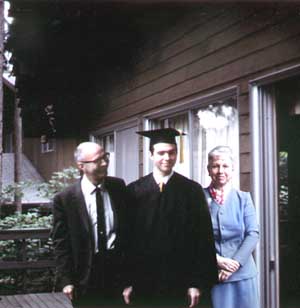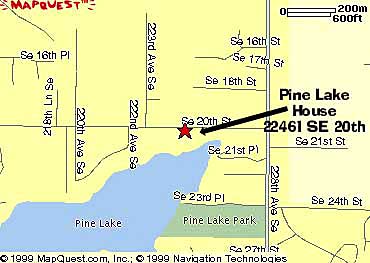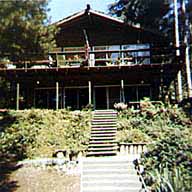|
 A major influence on my upbringing was the experience of
building a house. Mom and dad had built a house in Gold Beach, Oregon,
so it was natural for them to consider a project of this size. A major influence on my upbringing was the experience of
building a house. Mom and dad had built a house in Gold Beach, Oregon,
so it was natural for them to consider a project of this size.
I was fifteen when the project began and invested a year of my life
in building the house. I feel a lot of pride in this accomplishment
and feel that it made us stronger as a family. Sure there were times
that I wanted to call it quits. At times dad would get frantic when
things didn't go well or when we messed up while doing an important
job. I remember well the night that we were trying to patch a hole in
the foundation wall. We only had a part of a bag of concrete left,
just enough to patch a hole where the plumbing went through the wall.
It was late and we all wanted to get home. Dad told Ron and I that we
needed to be very careful when mixing the cement because the mixture
had to be a bit thicker than normal to be able to be used to fill the
hole around the plumbing. So we slowly added water to the sand, gravel
and cement mixture, but it was still too dry. So we added more
water--still not enough. So we added more, but this time it was way
too much and we ended up with a soupy mixture and no way to thicken
it. Dad was furious and we were beside ourselves because we'd "been
told." I don't remember what we finally did. I think we used the
mixture anyway by making a dam around the area where the pipe went
through.
After we had finished building the house, dad reflected back on the
days of working and apologized to us for being so "cranky" at times.
He said that he wondered how we were able to put up with him. It's OK,
dad. You're investment was not only in the house, but in our lives.
I'll never forget the experience.
 The following is a "blow-by-blow" description of
the efforts that went into the building of the Pine Lake house. I'm
sure that there is a lot more to say about it, but these were the
major events as they were recorded into my daily diary. The following is a "blow-by-blow" description of
the efforts that went into the building of the Pine Lake house. I'm
sure that there is a lot more to say about it, but these were the
major events as they were recorded into my daily diary.
March 3, 1965
Creating the house design was a major task. As it happened, I was
taking an architectural drawing class in the ninth grade at Tyee
Junior High School. One of the individual projects was to create a
house plan. Of course this fit perfectly with the intention of
building a house at Pine Lake, so I started on the project on March
3rd, 1965. I had the top floor plan done by March 22, started on the
second floor plan the next day and began making a side view of the
house on March 31st. On April 6th I began drawing an end view and by
the end of April, I had finished the first series of house plans.
May 8, 1965
On May 8th, we moved our 14-foot house trailer out to the Pine Lake
lot and by May 15th we started clearing the lot and burning stumps. On
June 5th, Ron and I started splitting cedar logs so that we could make
a cedar fence for the lot.
May 17, 1965
On May 17th I continued working on the house plans by drawing a
perspective view of the house. Of course the first attempt is never
perfect, so on May 29th, dad and I set up the drawing board at home to
start re-drawing the house plans! The revised house plans show the
house with 1,927 square feet. On May 31st, we went to the lot and made
precise measurements so that the plans would be accurate. By June 12th
I was starting to re-draw the house for the fourth time! Finally, on
June 26th, the plans were complete enough for us to get our first set
of blueprints and on August 19th we got a building permit.
August 25, 1965
The bulldozers came on August 25th and cleared the lot and dug out
for the foundation. Dad hired a builder to construct the foundations
and frame the house. By September 2nd, the forms for the foundations
were almost finished, and the next day the cement trucks came. Ron and
I used long sticks to help push the concrete down into the forms. It
took almost six truck-loads to fill the forms. By September 4th, we
started removing the forms and cleaning the form boards. We had all of
the forms removed in one day except for the boards in the area for the
garage.
September 5, 1965
 On September 5th we started
coating the basement walls with an emulsion to keep moisture out. The
next job was to put in drain tiles around the foundation, cover them
with gravel and finally start backfilling with dirt. The backfilling
operation continued off and on for many days. An entry in my diary for
September 18th indicated that I had hauled over 15,600 pounds of dirt
that day. On September 5th we started
coating the basement walls with an emulsion to keep moisture out. The
next job was to put in drain tiles around the foundation, cover them
with gravel and finally start backfilling with dirt. The backfilling
operation continued off and on for many days. An entry in my diary for
September 18th indicated that I had hauled over 15,600 pounds of dirt
that day.
September 11, 1965
 By
September 11th we were helping nail on the sub-flooring and moving
more dirt in around the foundations. These were long working days,
usually over ten hours straight. By
September 11th we were helping nail on the sub-flooring and moving
more dirt in around the foundations. These were long working days,
usually over ten hours straight.
September 13, 1965
 On September 13th we started erecting the walls and by the
18th we were covering the outside of the walls with sheathing. On September 13th we started erecting the walls and by the
18th we were covering the outside of the walls with sheathing.
September 20, 1965
On September 20th we were nailing on the roofing and by September
24th we were covering the roof with tar paper. The gutters were
installed starting October 2nd.
October 10, 1965
On October 10th we began to level the floor in the garage. We
continued to put on insulating sheathing on the walls and, of course,
there was more dirt to haul.
October 16, 1965
We bought roofing shakes from a mill in Snoqualmie and began to put
them on the roof on October 16th. We also started to cut holes for the
installation of the plumbing pipes. We continued installing the shakes
the next weekend and also installed all of the upper-floor windows
October 31, 1965
By the next weekend (October 31st), we had installed the four lower
sliding glass doors and had dug trenches for the perimeter heating
ducts. We continued digging trenches the next weekend since there was
a very large heating duct that ran under the floor in the basement. We
were also continuing to put on shakes, a very time-consuming task.
November 13, 1965
The following weekend (November 13th), we assembled some large
heating ducts, put them in the trenches and leveled them. We also put
in the oil lines leading to the oil-fired heater. We continued working
on the heating ducts the next weekend and also got an idea to create a
small workshop just above the main part of the basement. To do this,
we had to dig out the room and build some forms for steps. At this
time we also started putting up plaster-board in the garage.
November 25, 1965
We started some of the electrical wiring on November 25th, and the
next day the brick-layers came to start constructing the fireplaces,
both upstairs and downstairs. We had the electrical circuit breaker
box installed by November 27th.
December 4, 1965
On December 4th we poured the fireplace hearths (both upstairs and
downstairs) and installed the garage door. The next weekend was
devoted to putting on more shakes on the roof. Will the roofing job
never end? Amazingly enough, we took the next weekend off and went
Christmas shopping.
December 24, 1965
On Christmas eve, we started putting in some of the plumbing. The
weather had been cold, and there was six inches of snow on the ground.
We took Christmas day off, but came back the next day. I started
installing the electrical wiring and finished my bedroom. Ron and dad
started putting in the plumbing. We also put in a few more walls--one
in the master bedroom and one in Ron's bedroom. The job of installing
the wiring and plumbing continued for the next several days.
January 10, 1966
Dad started swing shift at Boeing on January 10, 1966. I suppose that
gave him some time during the day to get supplies for the house and so
forth.
January 12, 1966
The basement floor was poured on January 12th. Still, on January
15th, we were putting shakes on the roof and almost finished covering
the roof over the garage.
January 19, 1966
By the next weekend we had begun to install the water heater. The
furnace had been installed, but it didn't work properly so the men
from Overlake Air Conditioning were there trying to fix it.
January 27, 1966
By January 27th we were having the drain field put in. The next day
we tested the plumbing and started installing some electrical outlets.
We also pulled wire to the furnace. At this time I also had to make
another drawing of the house-- the wiring diagram. We also started
putting on the tar paper on the outside walls of the house.
February 5, 1966
The next project (February 5th) was to put in the heating ducts, a
project that continued for several weekends.
February 19, 1966
On February 19th we installed a sink and toilet in the basement
bathroom and the next day I started putting in wires for an intercom
system. Mom and dad began painting the eves and we poured the footings
for the deck. By March 5th we began building the deck and by the next
day Ron and I were putting on some of the decking boards. We also
bought spray-painting equipment.
March 12, 1966
We continued to wire the different rooms of the house. On March 12th
I wired the dining room, garage and basement. On March 19th I finished
the utility room and the wires to the doorbell and the fire alarm. The
next weekend we did the wiring to the water heater and freezer. The
most difficult wiring to install was the circuit to the stove. It ran
the entire length of the house and was heavy #6 wire.
April 2, 1966
Ron and dad started putting up plasterboard on April 2nd. At the same
time mom put in insulation in the ceilings and the walls. We continued
putting up plasterboard the next weekend. Dad started installing some
of the interior doors. On April 9th mom started spackling and the next
day Ron, dad and I finished putting the plasterboard up in the
bedrooms. We also put in the tub in the bathroom.
April 22, 1966
We bought our kitchen cabinets on April 22 and stored them in the
basement. We continued to put up plasterboard. Mom spackled for days
on end, and then the sanding began. We had to sand the cracks smooth,
re-spackle them (sometimes), and then re-sand them. The walls weren't
too hard, but the ceilings--yuck. It was awful having the sanding dust
fall into your face and cover your body! By May 7th we had almost
completed sanding the entire upstairs.
May 8, 1966
On May 8th we put in cove-lighting in the living room and dining
room. This was recessed lighting that was contained in a box (or cove)
that was near the ceiling and ran the length of the wall. Lights were
installed in the cove and were controlled by dimmer switches.
May 28, 1966
By May 28th we were starting to paint some of the rooms and to
install flooring. On June 4th some men came and sprayed on the texture
for our ceilings and filled it with "stars."
June 11, 1966
On June 11 we painted the bedrooms. Dad and I started installing the
kitchen cabinets, but encountered quite a few problems. We overcame
the problems and spent the next few days continuing to install the
cabinets. Ron and I put in the lights in our bedrooms and dad put in
the bathroom cabinets on June 14th.
June 15, 1966
By June 15th we were installing the lights in the living room and
dining room. We also installed most of the electrical outlet plugs.
June 18, 1966
We moved in on June 18th, the day before Father's Day, but that
didn't mean we were finished by any means. Dad worked on installing
the kitchen counters on June 20th while Ron and I were busy putting in
all of the electrical switches and outlets in the rest of the house.
June 22, 1966
The telephone was installed on June 22nd. Dad also installed the
kitchen sink. By June 25th we were looking a carpeting.
My biggest electrical challenge also occurred at this time. It was to
install a four-way switch on the stairs to the basement. We had three
switches that we wanted to be able to control the stairway light. The
idea was to be able to turn off or turn on the light from any of the
three switches. Needless to say, this was a wiring nightmare and took
most of a day to figure out, mostly by trial and error (and a lot of
error, I might add).
For the next few weeks we installed the interior doors and put in a
lowered ceiling in the kitchen. On July 6th, the men from Floorcraft,
Inc., came and installed the linoleum and counter tops. Ron and I
moved the stove and refrigerator into the kitchen. The next day dad
and I re-installed the sinks and toilets in all of the bathrooms.
July 9, 1966
On July 9th we began staining the baseboard trim and the doors. Ron
and I installed the dishwasher in the kitchen and made shelves for the
kitchen pantry.
July 10, 1966
 On July 10th we started putting
on the outside siding. We finished outside of the kitchen, did part of
the front of the house, and the south end of the garage that day. We
continued installing the siding every day for the next week and a
half, and continued from time to time throughout the summer finishing
on August 9th. On July 10th we started putting
on the outside siding. We finished outside of the kitchen, did part of
the front of the house, and the south end of the garage that day. We
continued installing the siding every day for the next week and a
half, and continued from time to time throughout the summer finishing
on August 9th.
The next project was a funny one, because of the design of our septic
system. Since the house was right on Pine Lake, the septic drain field
had to be as far as possible from the lake (naturally!). However, the
tank itself was just outside the basement sliding doors on the west
side of the house. Immediately connected to the main septic tank was
another tank which had a sump pump in it. The pump would move the
effluent from the main tank and pump it uphill to the drain field next
to the garage. The problem was that from time to time the line would
get plugged somewhere on the way up the hill. When it did, the pump
would be unable to pump out the secondary tank. The tank would fill,
overflow and start seeping out of the ground, causing quite a smelly
mess. To circumvent this problem, we designed an alarm switch in the
tank, so that if the effluent level rose above a normal level, an
alarm would go off inside the house to warn us.
 August 16, 1966 August 16, 1966
On August 16th we got the first of our carpet installed in the
bedrooms. It took the carpet-layers two hours to complete the job. The
next day a mason came and installed the tile on the hearth and in the
front entry area. On September 12th the living and dining room carpet
was installed.
As with any home, small projects continued for some time to come. But
for the most part, the house was complete. We were tired and ready to
go on to other projects.
|